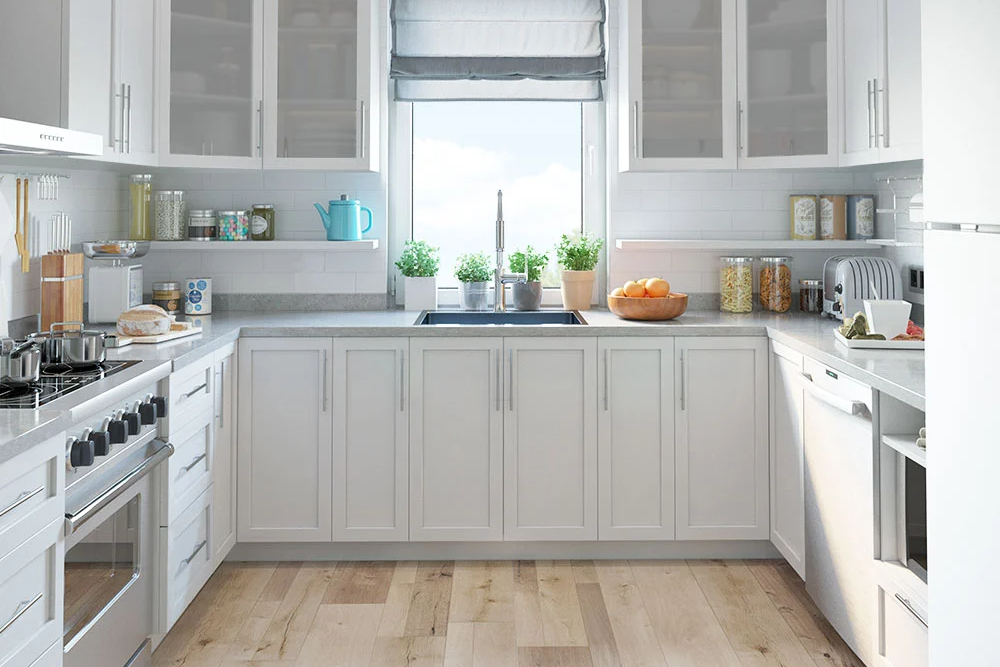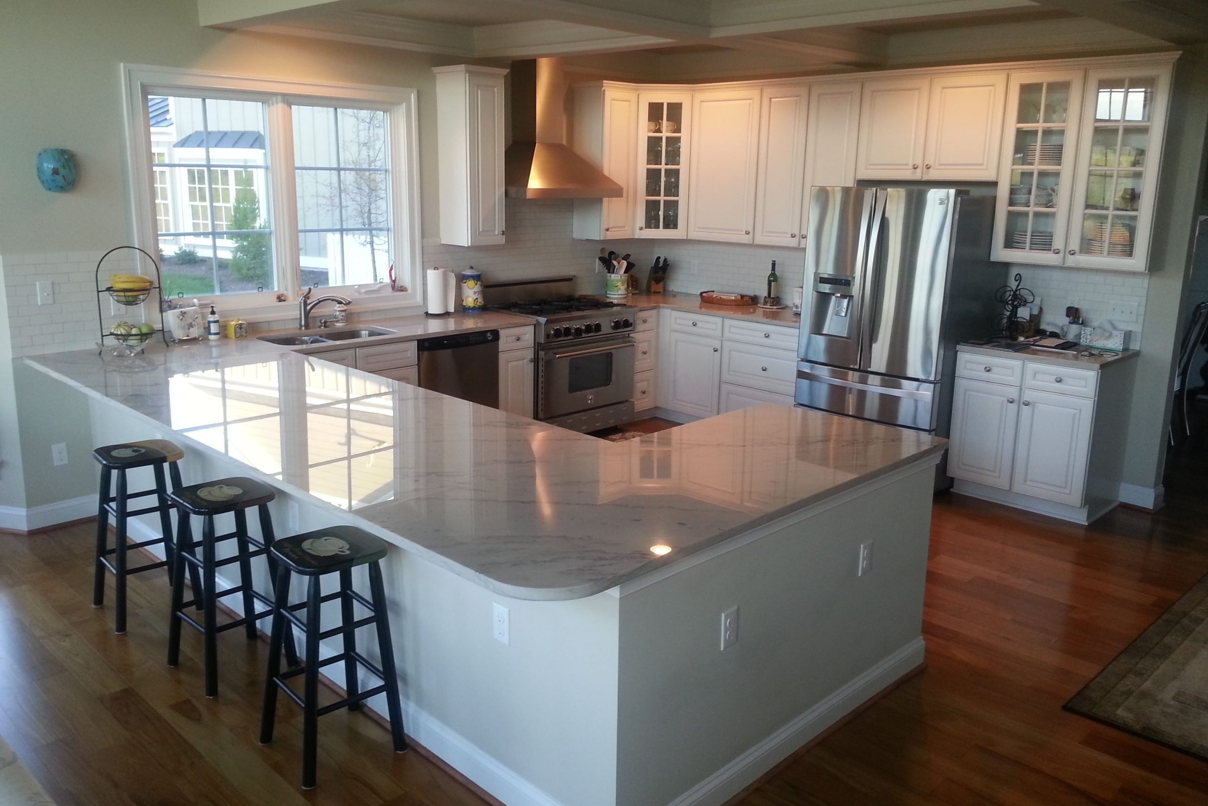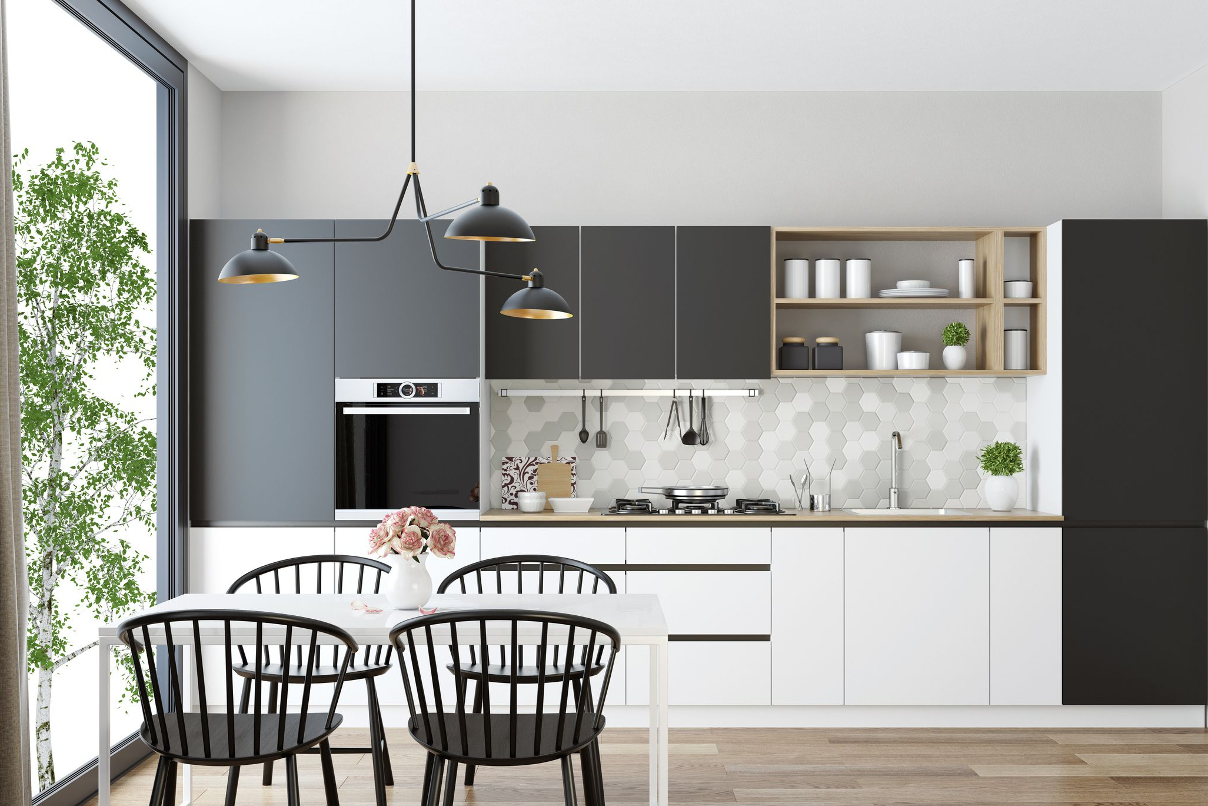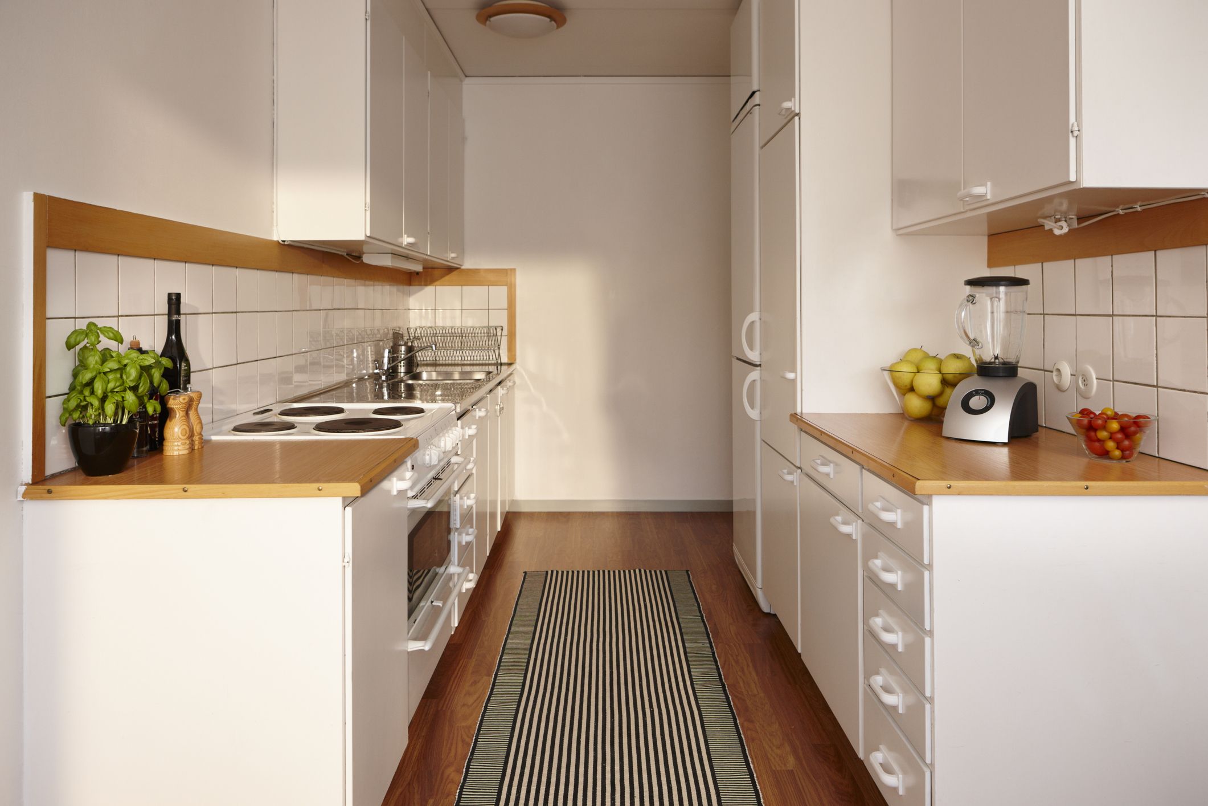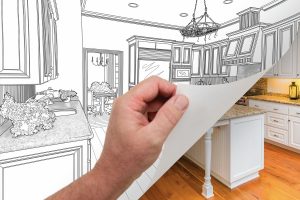 Renovation and Remodeling, although thought to be the same thing, they are two different types of home improvement techniques.
Renovation and Remodeling, although thought to be the same thing, they are two different types of home improvement techniques.
What Is The Difference Between Renovation & Remodeling?
The degree in which the project entails, will determine whether it’s a remodel or renovation.
Renovations typically involve cosmetic changes to an existing structure by making the old appear new.
When it involves changing the layout, demolition, or new construction, that would be considered a remodel.
For example, a kitchen renovation may include new flooring, paint, replacing cabinets or the sink, while leaving the plumbing and electric outlets in place. When it’s a remodel, it may also include those changes along with relocating plumbing and adding square footage.
Does My Space Need a Remodel Or Renovation?
If all you are looking for is a new and updated look, then a renovation may be all you need. If looking to create more space or functionality, then taking down some walls may be involved, which is a full remodel.
When considering which one would work better for your needs, be sure to create a budget. This should be the most important deciding factor. Also, take into consideration the impact the changes will have on your property value.
Keep in mind, that any updates or improvements are sure to impact the resale of your home, but a remodel will be more remarkable.
Who Will Complete The Task?
With a basic renovation, a skillful handyman may be all you need. You may be able to tackle some of the projects on your own. More difficult tasks may require a home remodel expert.
It’s always good to talk to an experienced and trusted contractor whichever direction you choose.
Which Costs More, a Renovation Or Remodel?
In most cases, renovations are less costly than a remodel, with these being mostly cosmetic improvements. It’s also much easier to create a more efficient budget since the likelihood of running into extensive issues is far less.
A remodel, on the other hand, will be more costly with permits possibly being added to the list of expenses. Also, keep in mind that the estimate you receive will not include things such as new appliances, toilets, etc…
Speaking to a qualified and experienced contractor is a great first step when completing renovations or remodels. Let them lead the process from beginning to the end.
Contact Us (513) 769-5044 for a Consultation!
About Business Concepts Remodeling

Building Concepts specializes in custom remodeling projects across the Greater Cincinnati Area. Our comprehensive residential and commercial experience has built a reliable reputation you can trust. Every day, we work to build trust through communication and attention to detail. We strive to enhance the lives of our clients by providing high quality solutions with hands on service. Throughout the remodeling project, minimal disruption to your home or office is our highest priority.
> Learn More

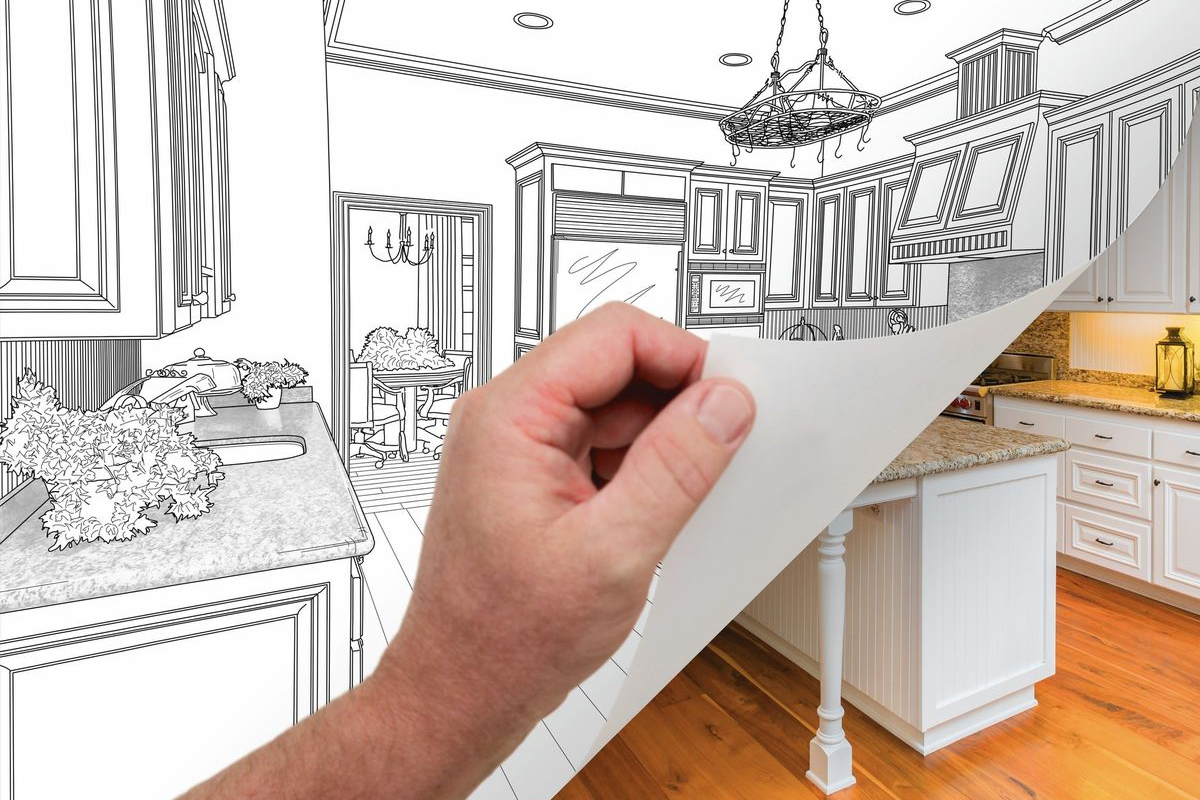
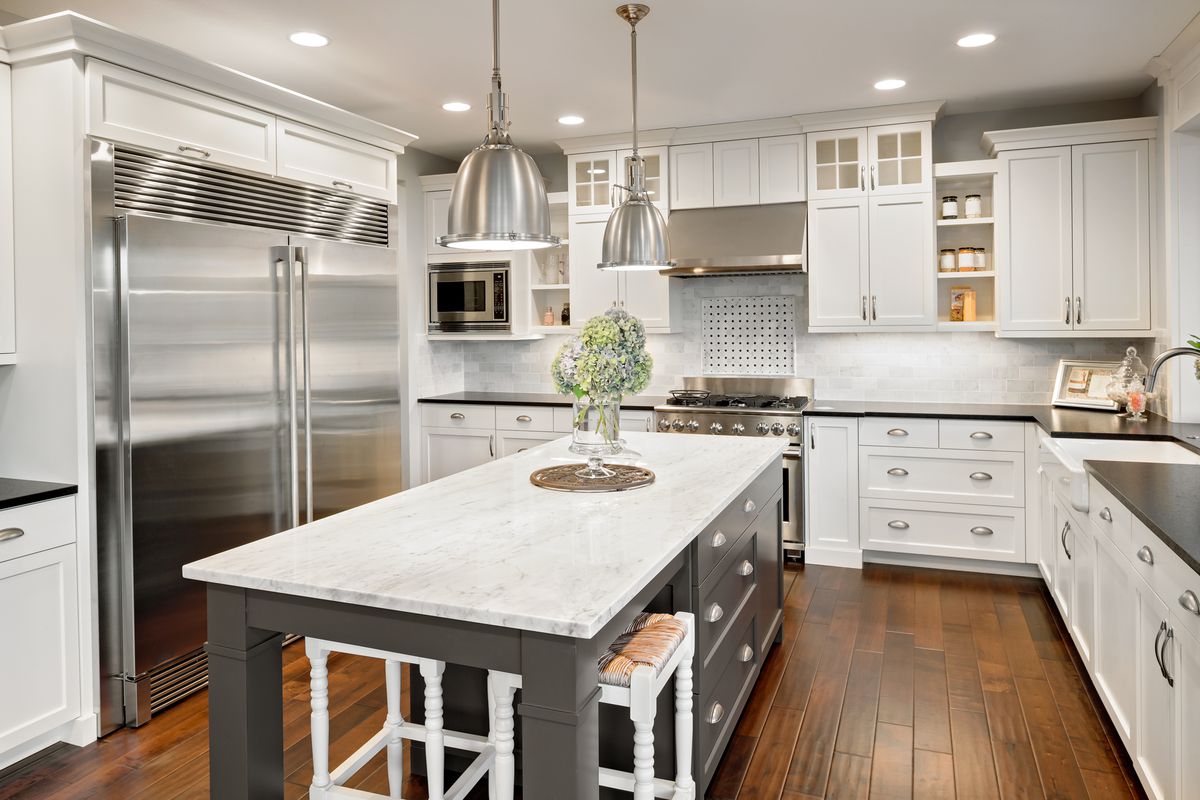
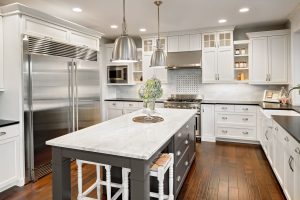 The social epicenter of your home, this is where some of the most memorable events are made, from family breakfasts to eloquent dinner parties. Choosing a floor plan that provides not only a beautiful design, but a functional layout is infinitely preferable to other plans. Here are some floor plan ideas to help find the one that’s most suited for your lifestyle.
The social epicenter of your home, this is where some of the most memorable events are made, from family breakfasts to eloquent dinner parties. Choosing a floor plan that provides not only a beautiful design, but a functional layout is infinitely preferable to other plans. Here are some floor plan ideas to help find the one that’s most suited for your lifestyle.