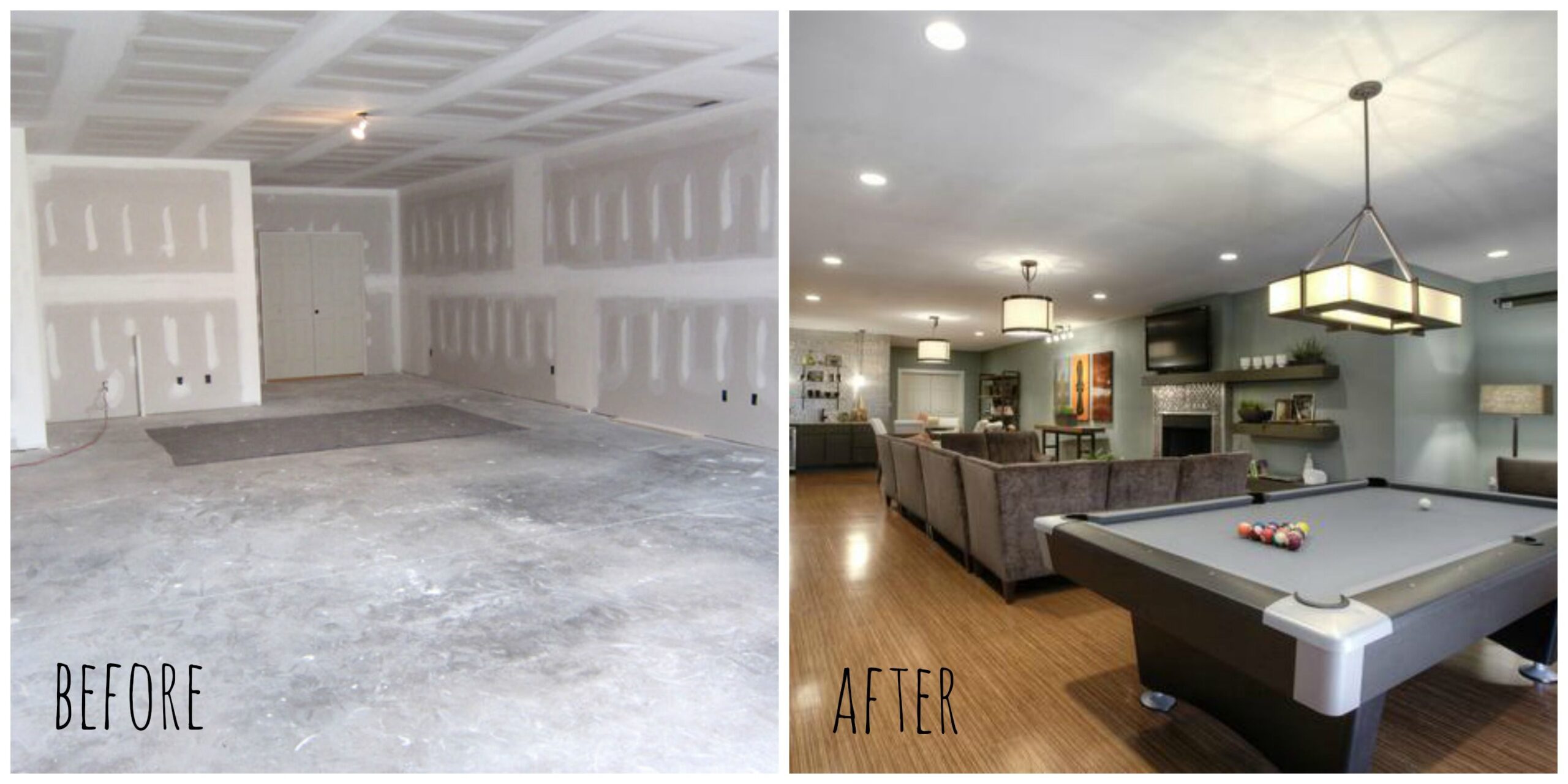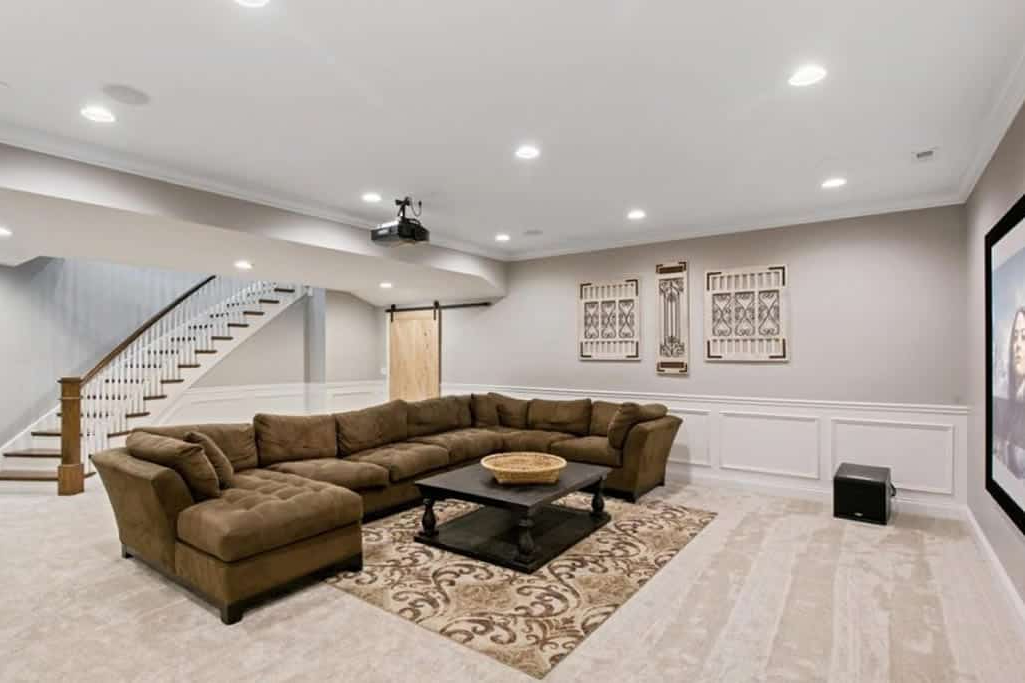 Do you own a house with a basement that’s been underutilized for years? With the ever-increasing need for extra living space, it’s time to consider transforming your basement into a functional and cozy area. This comprehensive guide will provide you with all the necessary steps, tips, and considerations to help you successfully create the perfect basement living space.
Do you own a house with a basement that’s been underutilized for years? With the ever-increasing need for extra living space, it’s time to consider transforming your basement into a functional and cozy area. This comprehensive guide will provide you with all the necessary steps, tips, and considerations to help you successfully create the perfect basement living space.
Assess Your Basement’s Potential
Before diving into the remodeling process, it’s crucial to evaluate your basement’s current condition, size, and layout. This assessment will help you understand the potential and limitations of your basement, allowing you to make informed decisions throughout the project.
Check for Moisture and Mold
An essential first step in basement remodeling is to identify and address any moisture or mold issues. Moisture problems can lead to structural damage, unhealthy living conditions, and costly repairs if left unaddressed. To ensure a successful basement transformation, you must resolve these issues by waterproofing your basement, sealing cracks, and using dehumidifiers to control humidity levels.
Examine the Layout and Space
Take a close look at your basement’s layout and consider its size, ceiling height, and any obstacles such as pillars, piping, or appliances. These factors will determine the scope of your project as well as the type of room or function your basement can accommodate.
Plan Your Remodeling Project
After assessing your basement’s potential, it’s time to start planning your remodeling project. This phase involves deciding on the purpose of your new space, setting a budget, and researching local building codes and permit requirements.
Determine the Purpose
Decide on the primary function of your new basement space. Will it be a home theater, gym, guest bedroom, or office? The intended purpose will dictate the design, layout, and necessary features of your basement remodel.
Set a Budget
Establish a budget for your basement remodeling project, keeping in mind that the total cost should not exceed 20% of your home’s value. Consider factors such as materials, labor, permits, and any unforeseen expenses that may arise during the project.
Research Building Codes and Permits
Before starting any construction work, familiarize yourself with local building codes and permit requirements that may apply to your project. These regulations can vary depending on your location and the scope of your remodel, so it’s essential to be well-informed and compliant.
Address Safety Considerations
Prioritizing safety is crucial when undertaking a basement remodeling project. Ensure your basement is properly ventilated, and always wear appropriate protective gear such as safety goggles, gloves, and construction boots. Additionally, keep first aid kits and fire extinguishers within reach, and be aware of your limitations – don’t hesitate to hire professionals for tasks beyond your skillset, such as electrical or plumbing work.
Clear and Prepare the Space
Before beginning any construction, clear out your basement of all items, furniture, and debris. This process will create a clean and safe work environment, allowing you to focus on the task at hand.
Tackle Moisture Control and Waterproofing
Effective moisture control is essential in any basement remodeling project. Waterproofing measures, such as sealing cracks, applying water-lock paint, and installing a sump pump, can help keep your basement dry and prevent future moisture-related problems.
Implement Structural Changes
With your basement cleared and moisture under control, it’s time to start implementing structural changes. This phase may include framing new walls, rerouting plumbing, and installing electrical systems. Make sure to follow local building codes and safety guidelines during this stage.
Insulate and Install Drywall
Properly insulating your basement will help maintain a comfortable temperature year-round. Choose the right insulation material for your needs, such as spray foam, foam board, or fiberglass, and install it before hanging drywall.
Install Flooring, Lighting, and Fixtures
Flooring, lighting, and fixtures play a significant role in defining the look and feel of your new basement space. Select flooring materials that can withstand moisture, such as laminate or vinyl, and opt for recessed lighting to maximize ceiling height. Additionally, consider the placement and style of fixtures to enhance the overall design of your basement.
Address Egress Requirements
For safety reasons, most building codes require a secondary exit point (egress) in finished, habitable basements. Ensure your basement remodel complies with these regulations by installing egress windows or doors as needed.
Add the Finishing Touches
With the major construction work completed, it’s time to add the finishing touches to your basement remodel. This stage includes installing cabinet hardware, shelving, light fixtures, window treatments, and other decorative elements that contribute to the overall aesthetic of your new space.
Basement remodeling can be a rewarding project that adds valuable living space to your home. By following this comprehensive guide, you’ll be well-equipped to plan, execute, and enjoy a successful basement transformation. Remember to prioritize safety, adhere to local building codes, and carefully consider your basement’s purpose, design, and layout throughout the remodeling process.
Contact Us (513) 769-5044 for a Consultation!

—
About Business Concepts Remodeling

Building Concepts specializes in custom remodeling projects across the Greater Cincinnati Area. Our comprehensive residential and commercial experience has built a reliable reputation you can trust. Everyday we work to build trust through communication and attention to detail. We strive to enhance the lives of our clients by providing high quality solutions with hands on service. Throughout the remodeling project, minimal disruption to your home or office is our highest priority.
> Learn More

